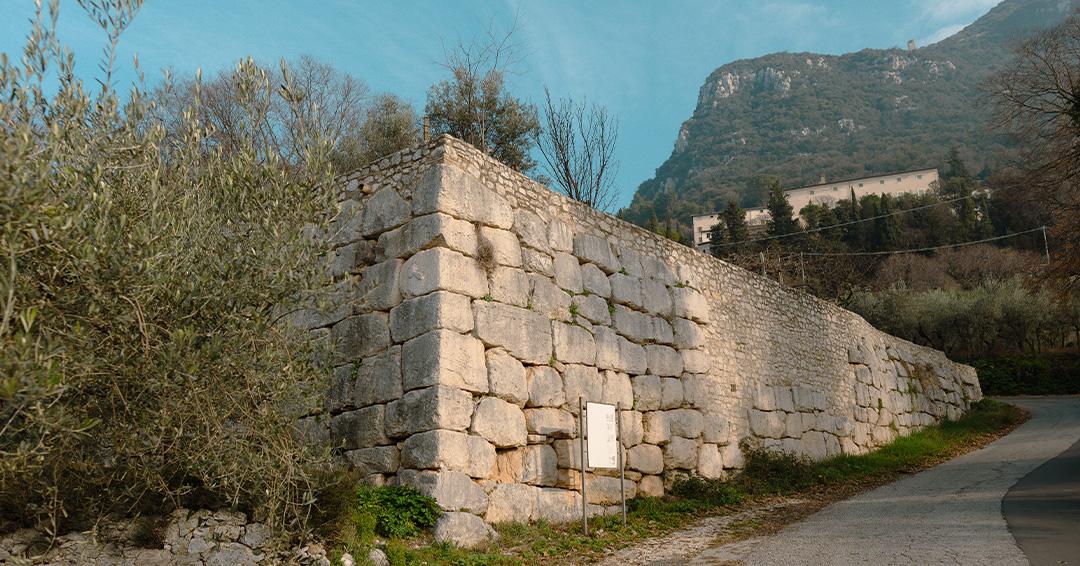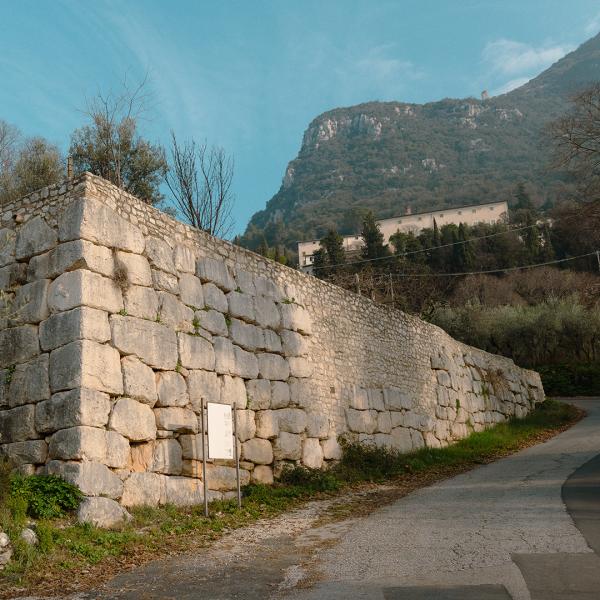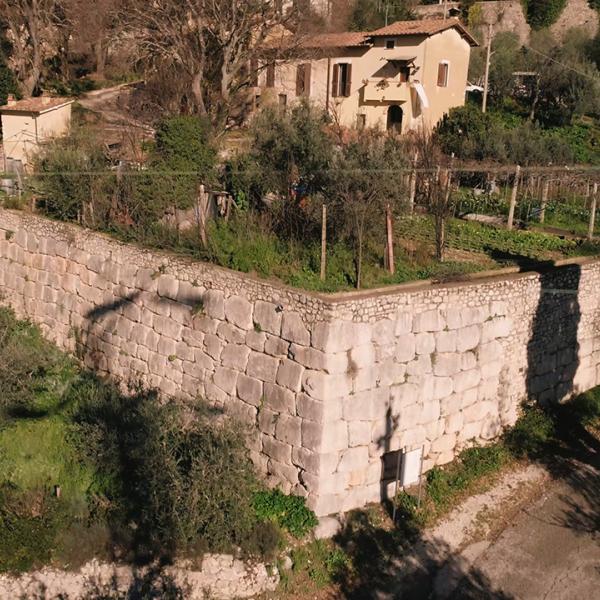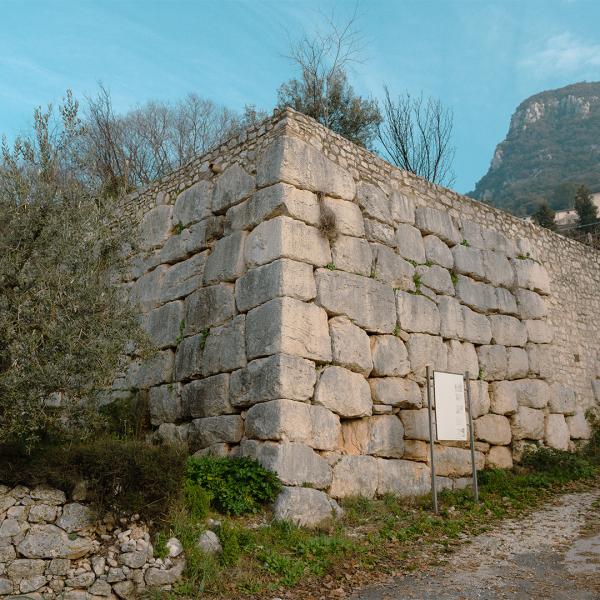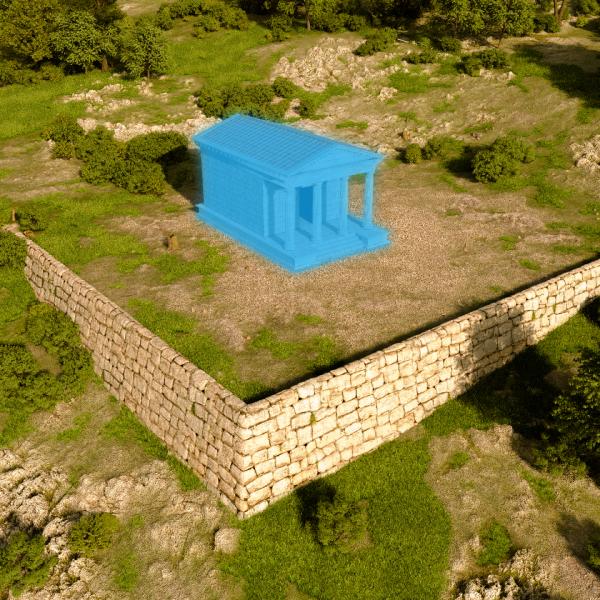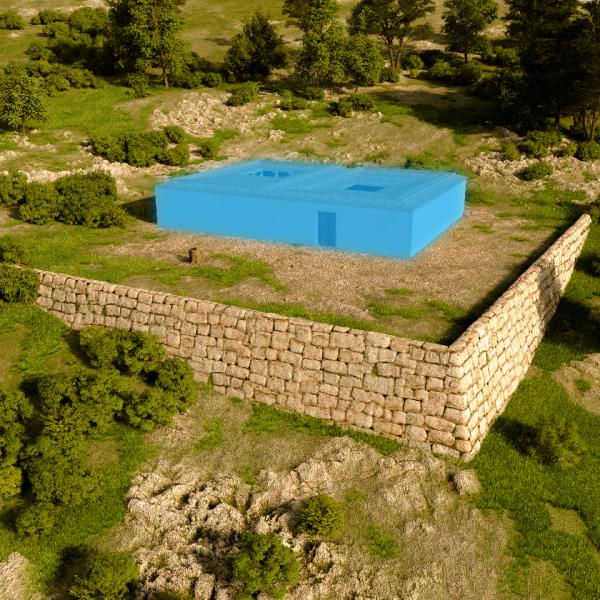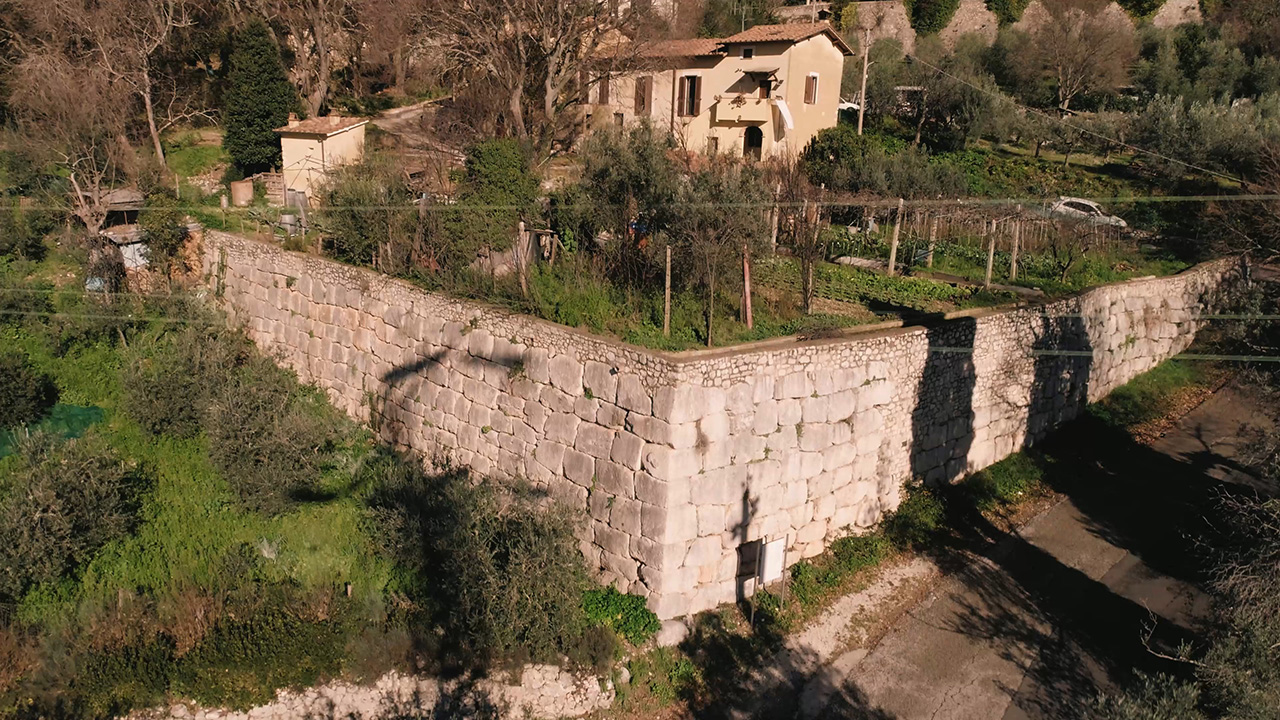A massive substructure in very regular polygonal work
Leaving Cesi along the road to Terni, in a locality called La Pittura, there is a massive substructure in very regular polygonal work, almost isodomic squared work, i.e. made of regular blocks arranged in rows of similar height.
In the corner between the two sections of wall, a phallic symbol is carved in relief on a corner block.
The structure, on its best preserved side, is nearly 6m high and delimits a quadrangular area of approximately 37m on each side, now occupied by private homes and vegetable gardens, inside of which archaeological surveys have never been carried out. The absence of direct investigations does not allow, at the moment, to proffer satisfying hypothesis on the nature of the terracing nor the type of buildings that were there.
It is evident that its presence, together with the other structures visible below the church of Saint Mary Assumption and St. Onofrio, as well as the fortification of St. Erasmo, contribute in considering the centre of Cesi quite important in ancient times, perhaps corresponding with the Clusiolum mentioned by Pliny in the Naturalis Historia, a centre which later disappeared.
As far as the chronology of the substructure is concerned, it can be hypothesised that it was built in the 2nd cent. B.C., mainly on the basis of the building technique, by now tending towards squared work.
It is clear that the structure was designed to contain a large terrace overlooking the Terni valley, on top of which a rustic villa or a sanctuary might have been built.
