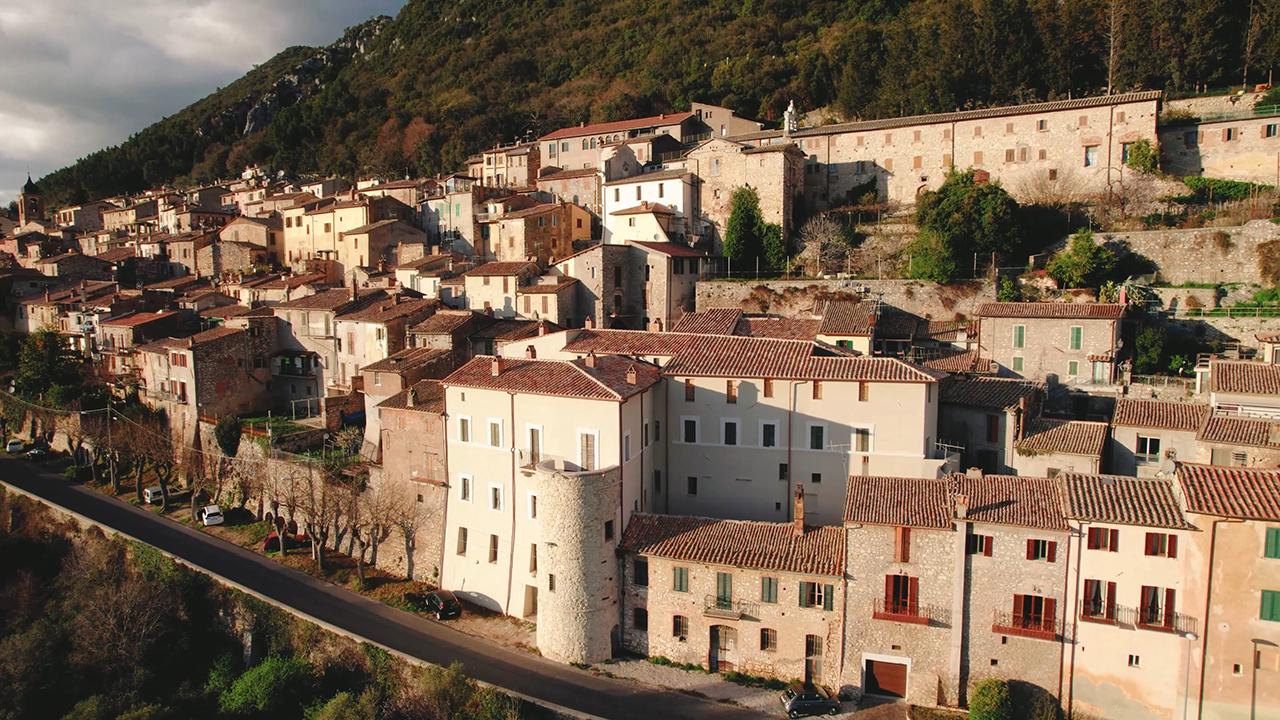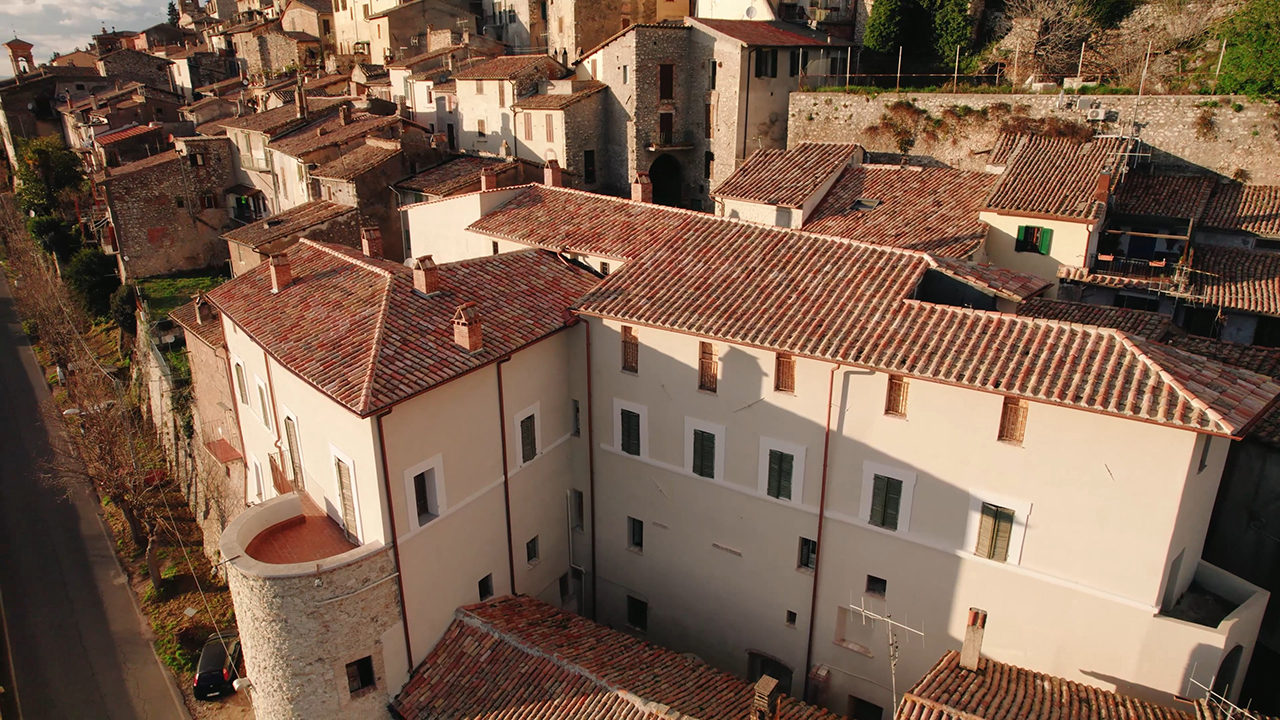This stately building is located in the eastern part of the historical centre, near Porta Terni.
It was built around 1700 following the merger of several residential units, as can be seen from its trapezoidal plan and especially from the irregular structural layout of the two basement floors.
The wooden doorway is surrounded by an arched portal with stone relief ashlars and a coat of arms above it, which is no longer decipherable due to the chiselling it has undergone. On either side are two large terracotta jars that recall the production of oil, the greatest wealth of Cesi and one that distinguished the families that lived there.
From the entrance, after a large hallway, one enters directly into the large 6-metre wide and 12-metre long living room, renovated around mid-1900.
The sleeping area has wooden coffered ceilings, painted and decorated mainly with floral motifs.
Inside the palace there is also the family chapel in Baroque style and dedicated to the Madonna.
On the two basement floors, spaces were created for wine and oil production, as can be seen by the presence of large barrels and the disused machinery of the oil mill.



