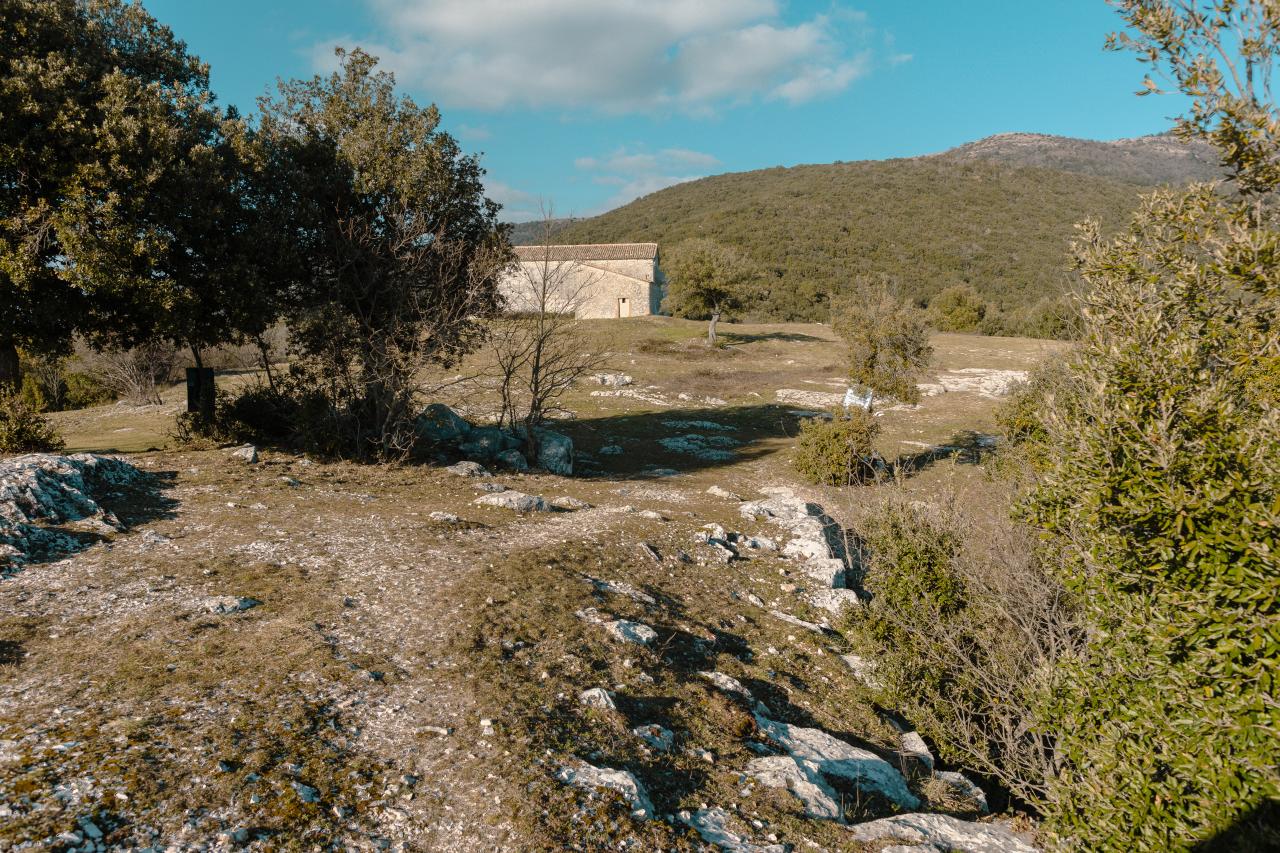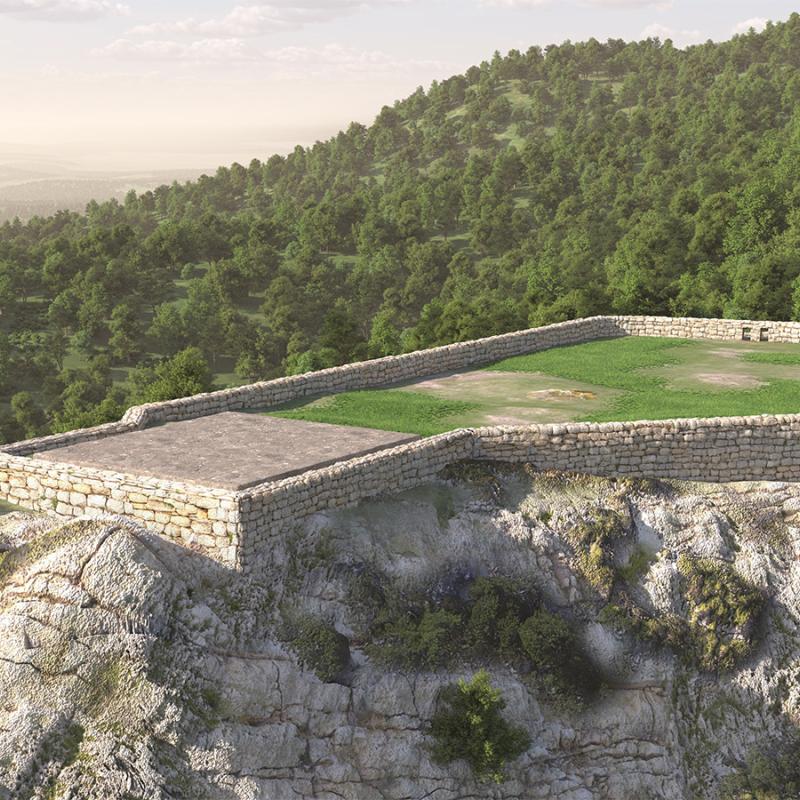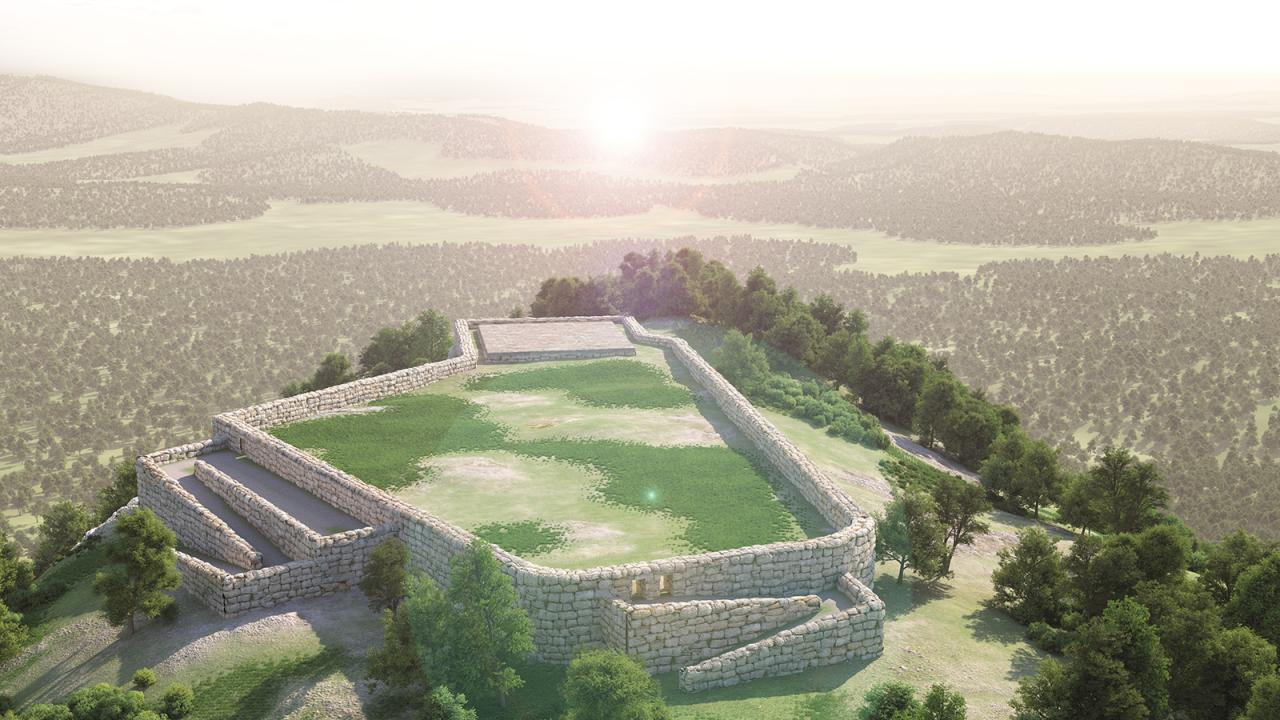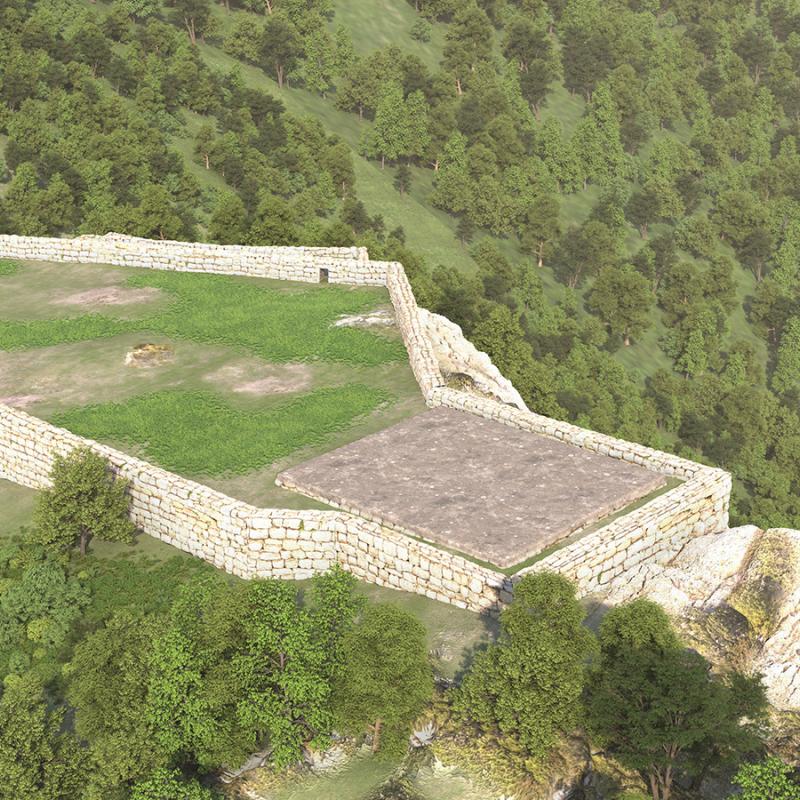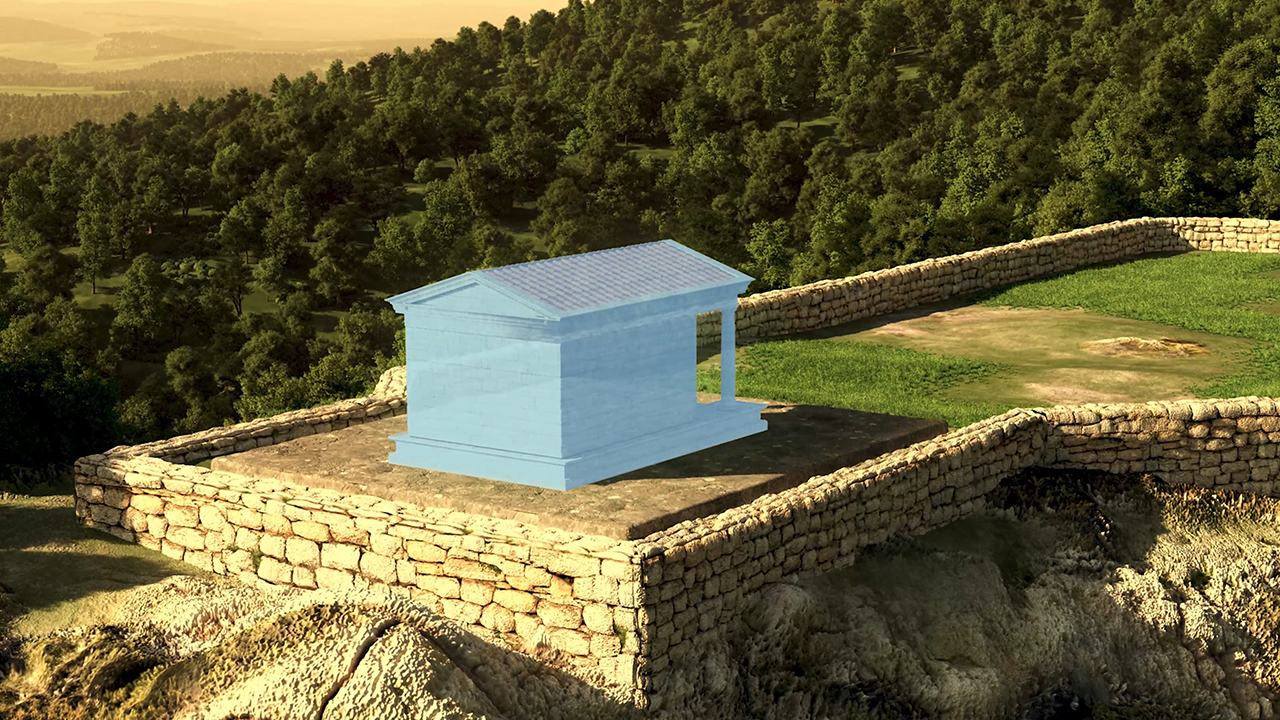The spur of St.Erasmo, looming above the village of Cesi and evidently directly connected with it, certainly represents the best preserved example of a fortified high ground site in the Umbria region and, in general, one of the main sites of this type in central-southern Italy.
This point was fortified, encircling an area of about 7000 sq.m with massive masonry in polygonal work, with a wall of about 400 linear metres, which alternates various types of polygonal work, from the more regular and well- smoothed that distinguishes the northern side, to more cursive ones, with not well-worked blocks, attested in several points, perhaps less visible on the site. In the best preserved parts the masonry reaches over 10 metres in height.
long the walls the presence of two entrances can be recognised, of which one opens along the northern section, precisely the more preserved one, seems to be the main entrance due to its monumental character. The remains allow us to recognize a double entrance door, about 1.4m wide, accessible via a double access ramp, essential for bridging the difference in height and marked by a still well-preserved polygonal barrier wall. There has been discussion about the function of this wall, hypothesising that it might be a defensive reinforcement useful for creating a very tight curve, in order to hinder the use of battering rams to break down the doors, a well- attested technique in many defensive preparations.
The other entrance, opens towards the Terni valley, was with a single door, most probably proceeded, also in this case, by a series of tortuous ramps, probably embedded in the natural rock, also in this case useful for bridging the steep difference in height of the rock face in that point.
The absence of archaeological systematic investigations in the internal part render it particularly difficult even today to advance the hypothesis regarding its internal distribution and, consequently, also concerning its true functions. In fact, it can be underlined at the moment, based on the few elements in our possession that there are two main hypothesis. One of which favours the interpretation of the site as a small fortified citadel, to be used in case of danger, probably functional to the underlying centre of Cesi, while the other concentrates on a possible sacred vocation of the area.
The latter is recognisable from the presence of the quadrangular podium which is also made in polygonal work and located in the southern part of the site. This would find no other explanation than as a base on which a temple overlooking the valley must have stood, to which it could be reportedly the only fragment of a column drum currently preserved inside the church. The presence of the church itself would underline a possible continuation of worship from the pagan era. The sacred element is certainly not to be excluded, but neither is the undoubted defensive function of the massive and well-preserved walls, including the defensive systems adopted when creating the entrances.
In this regard, the function of the subsequent phase in the peak of the Roman era, probably Imperial, appears quite clear, a cistern together with a series of crests of the wall still recognizable stand testimony to this. The cistern stands as a barrier at the main entrance to the citadel, as if to underline by now a definite change of use, sanctioned by the arrival of the Romans in the area and, consequently, with the lack of defensive needs, perhaps more related to the pre-Roman period, or to that between the Romanisation of the district.
